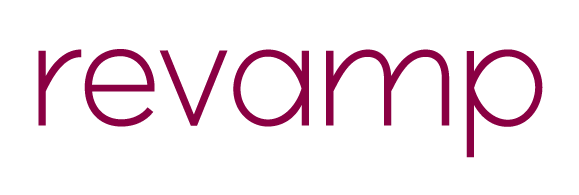After completing a furnishings and decor project for the Union Square location of audio post-production facility Sonic Union, Revamp was called in to design their second outpost, this time with a much larger scope. The client had a raw space, an architectural layout, and a vision for faceted cladding. Revamp handled the design, selection, and procurement of all finishes, furnishings, decor, art, lighting, serving ware, and decorative accessories, creating an aesthetic that perfectly captured the brand’s voice.
At 3,000 square feet, the new facility pairs bold interiors with sweeping views of Bryant Park. The space includes four sound studios, three vocal booths, one phone booth, a spacious client lounge, office space for six people, a reception area, a kitchen, and restrooms. The company’s star symbol is emblazoned on the elevator lobby wall, and a similar geometric design covers a large wall in the staff area, using specialized paint and acoustic panels to absorb sound. Lift-top coffee tables, moveable laptop tables, and wide-armed sofas are used to give clients & staff flexibility and options to work comfortably throughout the space.
Collaborators:
Raya Ani/ RAW-NYC, layout, and blue cladding design
Ilan Ohayon/ IOAD LLC, Architect of Record
Timbur LLC, engineering, fabrication, and installion of plywood cladding
Gateway Builders, General Contractor














